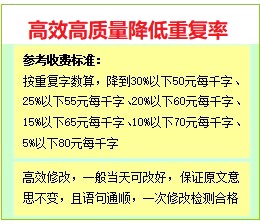|
文档编号:GP007 文档字数:14939,页数:49 附CAD图 摘 要
Abstract This paper is about water and wastewater system design of Haitian hotel. This building is a High-grade guesthouse which consists of Twenty two floors and one basement. The total area is about 33560 square meters. The high is 89.90 meters , and it is a class of high-level civil. Its one to five layers are used for the guesthouse business and Convention and so on for the public place . Its six to Twenty two layers are used for guest room; the underground layer is used for garage at Ordinary time and for People's air defence shelter at Wartime and it is also used for other Equipment house. The time for that engineering of the graduation design contents mainly involve: Living water supply system, the dirty waste water, rain water drains the system, eliminating the fire to bolt to extinguish fire the system, spraying to pour to extinguish fire the system automatically. 目 录
|
|
| |
| 上一篇:壶镇净水厂工艺设计 | 下一篇:氧化沟污水处理厂初步设计 |
| 推荐论文 | 本专业最新论文 |
| Tags:杭州 海天 酒店 给水排水 设计 | 2011-04-17 09:08:14【返回顶部】 |




