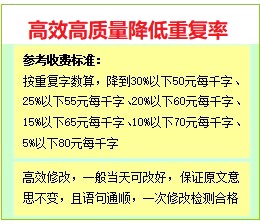|
文档编号:GP009 文档字数:12134,页数:38 附CAD图 摘 要 关键词: 给水排水工程 冷热水 消防 设备
Hotel Huangshan Yanhuang drainage and fire protection design Key words:Water Supply and Drainage Hot and cold water Fire Equipment
|
|
| |
| 上一篇:某宾馆给排水设计 | 下一篇:壶镇净水厂工艺设计 |
| 推荐论文 | 本专业最新论文 |
| Tags:黄山 炎黄 度假 酒店 给排水 设计 | 2011-04-17 09:12:16【返回顶部】 |




