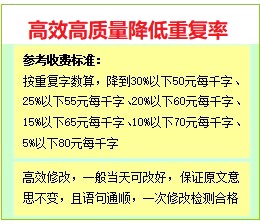|
文档字数:14581,页数:81 摘 要 本工程为杭州市某教学楼工程,采用框架结构,主体为四层,本地区抗震设防烈度为6度,近震,场地类别为II类场地。基本风压0.45KN/M,基本雪压0.45 KN/M。楼﹑屋盖均采用现浇钢筋混凝土结构。 This works for a teaching building project in Hangzhou, a framework structure for a four-storey main, in the region earthquake intensity of 6 degrees near Lan site classification as Class II venues. The basic Pressure 0.45 KN / M, basic snow pressure 0.45KN/M. Floor roof were using cast-in-place reinforced concrete structure. KEY WORDS: Frame Structure , layered approach , Load Calculation , Internal force calculation, Calculation reinforcement
|
|
| |
| 上一篇:副驾驶气囊罩注塑模设计 | 下一篇:杭州某有限公司综合大楼设计 |
| 推荐论文 | 本专业最新论文 |
| Tags:教学楼 资料设计 计算 | 2012-04-21 12:14:57【返回顶部】 |




