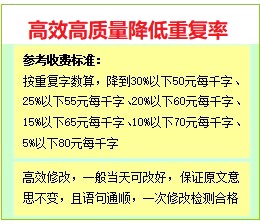|
^论文编号:TM086 ^论文字数:10738,页数:81 附CAD图 摘 要:本工程建造地点在浙江杭州,建筑层数六层。结构形式是现浇钢筋混凝土框架结构;基础采用伐板基础;建筑结构安全等级二级,设计使用年限为50年。非抗震;基本风压为0.4KN/㎡。室内设计标高为±0.000,室内外高差400mm。 关键词:现浇混凝土 框架 设计
Keywords: cast-in-situ concrete frame design
|
|
| |
| 上一篇:新农村公共设施配套用房结构设计 | 下一篇:杭州源通光大办公楼结构设计 |
| 推荐论文 | 本专业最新论文 |
| Tags:综合楼 结构设计 | 2011-03-28 16:58:32【返回顶部】 |




