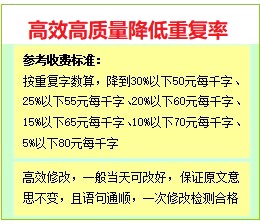|
^论文编号:TM105 ^论文字数:12164,页数:74 附CAD图 摘 要:本工程建造地点在浙江温州,建筑层数六层。结构形式是现浇钢筋混凝土框架结构;建筑结构设计使用年限为50年,非抗震。室内设计标高为±0.000,室内外高差450mm。在确定框架布局之后,单榀框架计算主要进行了结构方案中横向框架14轴KJ1的设计,先进行了层间荷载值的计算,接着计算竖向荷载(恒载及活荷载)作用下和水平作用下的结构内力,然后根据内力组合找出最不利的一组或几组,选取最安全的结果计算配筋并绘图。此外还进行了结构方案中的室内楼梯的设计,完成了平台板,梯段板,平台梁等构件的内力和配筋计算及施工图绘制。最后进行了基础设计。 关键词: 钢筋混凝土 框架 结构设计 Abstract: The construction sites in Wenzhou, Zhejiang, building six floors. Cast-in-place structure is reinforced concrete frame structure; structural design life of 50 years, non-seismic. Interior design elevation to ± 0.000, indoor and outdoor height difference 450 mm. In determining the framework of the layout, single-Pin framework for the calculation of the main structure of the programme in the framework of 14 horizontal axis KJ1 the design, a first layer of the load, then calculated vertical load (dead load and live load) under and level Under the structure of internal forces, and then find the best combination of internal forces under adverse or a group of several groups, select the most security and reinforcement Calculation of the results of graphics. In addition, the structure of the programme in the design of indoor stairs, completed a platform boards, boards of the ladder, platform and other components of the beam internal forces and the reinforcement of calculation and mapping. Finally, the foundation design
一、工程概况……………………………………………………………………1 七、楼梯设计 ……………………………………………………………………65 八、连梁设计……………………………………………………………………68 参考文献 …………………………………………………………………………72 致谢 …………………………………………………………………………… 73 某医学院实验楼结构设计由毕业论文网(www.huoyuandh.com)会员上传。
|
|
| |
| 上一篇:台州椒江区安民脊柱病医院住院楼.. | 下一篇:杭州永伟经济园区框架工程结构设计 |
| 推荐论文 | 本专业最新论文 |
| Tags:医学院 实验楼 结构设计 | 2011-03-28 20:10:58【返回顶部】 |




