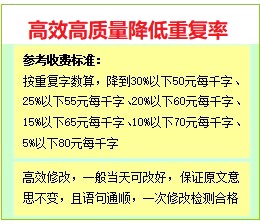|
^论文编号:TM136 ^论文字数:9435,页数:52 附CAD图 某综合楼结构设计 关键词: 钢筋混凝土 框架 结构设计 Abstract: The location of this engineering is NingBo, Zhejiang Province. The building counts five layers. The construction form is reinforced concrete frame, the seismic fortification intensity is lower than six degree. The interior elevation is±0.000,and it is 600mm higher than outdoors. When the directions of the frames is determined, firstly the weight of each floor is calculated. The purpose of the design is to do the design in the longitudinal frames of axis 3. When the directions of the frames is determined, firstly the weight of each floor is calculated. Then the internal force (bending moment, shearing force and axial force ) in the structure under the horizontal loads can be easily calculated. After the determination of the internal force under the dead and live loads, the combination of internal force can be made by using the Excel software, whose purpose is to find one or several sets of the most adverse internal force of the wall limbs and the coterminous girders, which will be the basis of protracting the reinforcing drawings of the components. The design of the stairs is also be approached by calculating the internal force and reinforcing such components as landing slab, step board and landing girder whose shop drawings are completed in the end.Finally we designed the foundation.
一、工程概况…………………………………………………………………………1
|
|
| |
| 上一篇:某中学教学楼框架设计计算 | 下一篇:萧山第三高级中学教学楼B#工程投.. |
| 推荐论文 | 本专业最新论文 |
| Tags:综合 办公楼 结构设计 | 2012-03-18 08:58:10【返回顶部】 |




