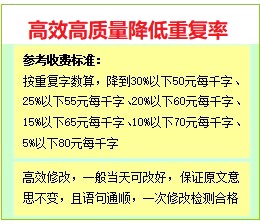|
^论文编号:TM088 ^论文字数:43004,页数:70 附开题报告,文献综述,外文翻译,CAD图 摘 要
Zhongzhe · Zhejiang World Trade Plaza, no.12residential building construction organization This is designed to Zhongzheyou ·Zhejiang World Trade Plaza, no.12 residential building construction organization. The project: Zhongzheyou. Zhejiang World Trade Plaza, no. 12 building, located in the south of Yangtze River Road in Pizhou City, Jiangsu Province. The structure type mixes the structure for the brick, project layer six. To be built on stilts the level, upside is six Canada goes against stuffily, partial five Canada goes against stuffily . The bricking-up construction quality control rank is the B level. This building plane assumes parallel four side lines, long 46.0m, extends 10.3m, constructs the eave high is 16.200m, does not have the basement . First floor area 549.8 m2, total floor space 2701.2 m2. Ground altogether 6 partial 5, first to be built on stilts building store height 2.30m, two to six 2.80m. This project flooring is the - 0.100 elevation, outside the indoor elevation difference 200mm. Besides roofing elevation for structure elevation, other each elevation for construction surface layer elevation,. The blueprint size besides the elevation take the rice as the unit, other sizes take the millimeter as the unit, the building reasonable service life is 50 years. This building fireproof rank second-level. Cast-in-place reinforced concrete structure, superstructure security rating second-level, ground foundation security rating third class, earthquake resistance fortification intensity 8. Facilitates the reasonable design according to the job location condition and the construction security to construct the total floor-plan. Moreover in the construction organization plan also considers the construction security, the construction to questions and so on environmental effect. 目 录
|
|
| |
| 上一篇:浙江永康双飞中学教学楼结构设计 | 下一篇:新农村公共设施配套用房结构设计 |
| 推荐论文 | 本专业最新论文 |
| Tags:中浙 浙江 国贸 广场 12# 施工 组织设计 | 2011-03-28 17:10:02【返回顶部】 |




