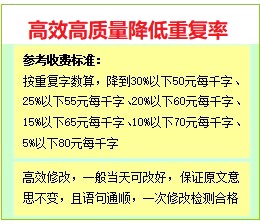|
^论文编号:TM089 ^论文字数:11309,页数:76 附任务书,开题报告,文献综述,外文翻译,CAD图 摘 要:本工程建造地点在浙江永康,建筑层数五层。结构形式是现浇钢筋混凝土框架结构;建筑结构设计使用年限为50年,六度抗震。室内设计标高为±0.000,室内外高差500mm。在确定框架布局之后,单榀框架计算主要进行了结构方案中横向框架9轴KJ9的设计,先进行了层间荷载标准值的计算,接着计算竖向荷载(恒载及活荷载)作用下的结构内力,然后找出最不利的一组或几组内力组合,选取最安全的结果计算配筋并绘图。此外还进行了结构方案中的室内楼梯的设计,完成了平台板,梯段板,平台梁等构件的内力和配筋计算及施工图绘制。最后进行了基础设计。 关键词: 钢筋混凝土 框架 结构设计 Abstract: The location of this engineering is YongKang, Zhejiang Province. The building counts five layers. The construction form is reinforced concrete frame, the seismic fortification intensity is lower than six degree. The interior elevation is±0.000,and it is 500mm higher than outdoors. When the directions of the frames is determined, firstly the weight of each floor is calculated. The purpose of the design is to do the design in the longitudinal frames of axis 3. When the directions of the frames is determined, firstly the weight of each floor is calculated. Then the internal force (bending moment, shearing force and axial force ) in the structure under the horizontal loads can be easily calculated. After the determination of the internal force under the dead and live loads, the combination of internal force can be made by using the Excel software, whose purpose is to find one or several sets of the most adverse internal force of the wall limbs and the coterminous girders, which will be the basis of protracting the reinforcing drawings of the components. The design of the stairs is also be approached by calculating the internal force and reinforcing such components as landing slab, step board and landing girder whose shop drawings are completed in the end.Finally we designed the foundation.
一、框架结构计算的基本概述………………………………………………………1
|
|
| |
| 上一篇:某卫生院结构设计 | 下一篇:中浙·浙江国贸广场,12#楼施工组.. |
| 推荐论文 | 本专业最新论文 |
| Tags:浙江 永康 双飞 中学 教学楼 结构设计 | 2011-03-28 17:59:58【返回顶部】 |




