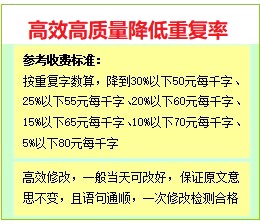|
^论文编号:TM137 ^论文字数:12514,页数:77 附开题报告,文献综述,外文翻译,CAD图 杭州源通光大办公楼 摘 要 本工程为杭州源通光大办公楼工程,采用框架结构,主体为五层,场地类别为II类场地。基本风压0.45KN/M,基本雪压0.45 KN/M。楼﹑屋盖均采用现浇钢筋混凝土结构。
Abstract This works for the city of Hangzhou Guangda office building, a framework structure for a five-storey main, Lan site classification as Class II venues. The basic Pressure 0.45 KN / M, basic snow pressure 0.45KN/M. Floor roof were using cast-in-place reinforced concrete structure. 目 录
|
|
| |
| 上一篇:滨江花园11#楼投标报价书 | 下一篇:某中学教学楼框架设计计算 |
| 推荐论文 | 本专业最新论文 |
| Tags:光大 办公楼 结构设计 | 2012-03-18 09:03:03【返回顶部】 |




